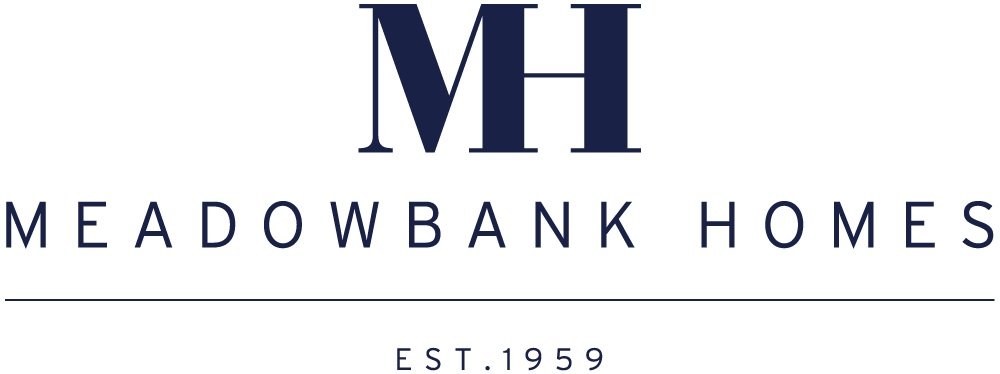The Meadowbank Difference
The real commitment to quality lies beneath the exterior grandeur. Meadowbank's traditional building methods are unrivalled in the industry and cover every stage of construction, from the foundations through to final decoration.
The unique infill slab design utilised on most Meadowbank homes, not only allows a solid concrete slab construction on sloping sites, but incorporates external brickwork under and over the slab edge. This provides an extremely strong and sturdy foundation for the weight of the roof to be distributed across the whole frame.
All frames are built from specially selected timbers, cut and assembled on site by our specialist team using a maximum stud spacing of 450mm.
To ensure that the roof is perfectly pitched, roof frames are also cut and assembled on site using specially selected timbers with a maximum rafter and ceiling joist spacing of just 450mm.
Solid traditionally made staircases are used in all our homes built to last the test of time.
These are some of the quality construction techniques we use to set us apart from the rest.




